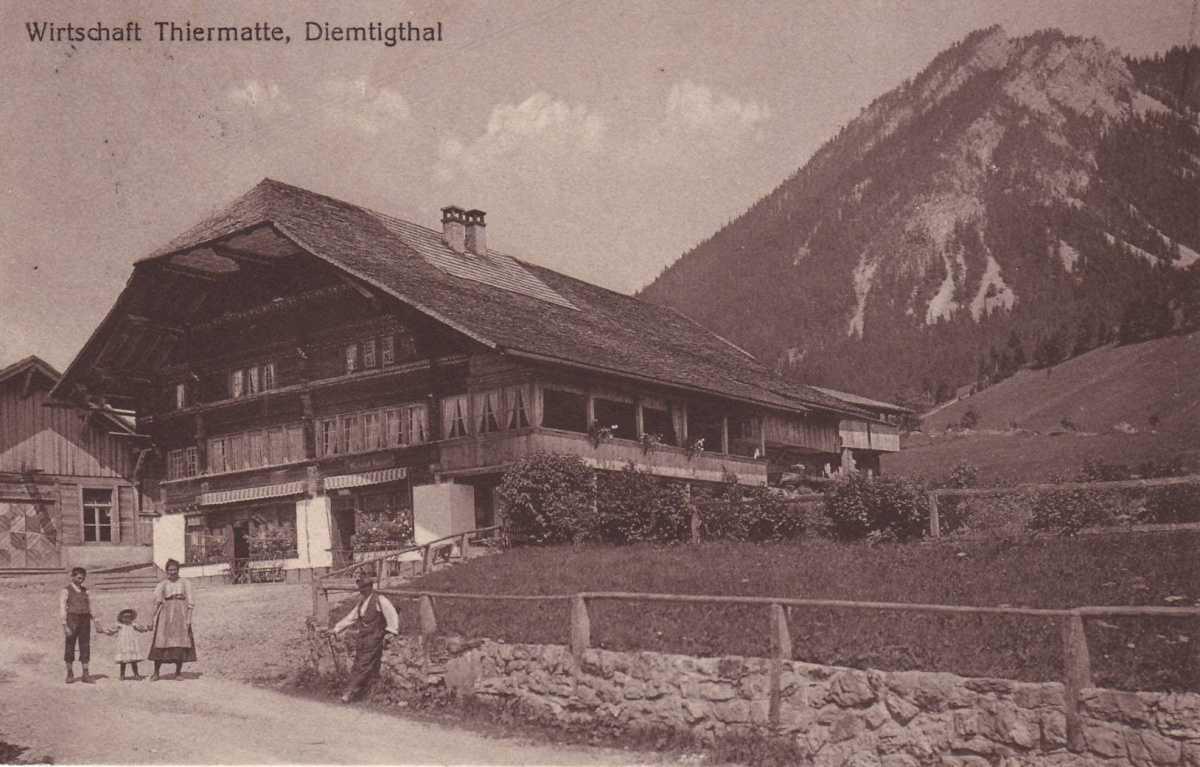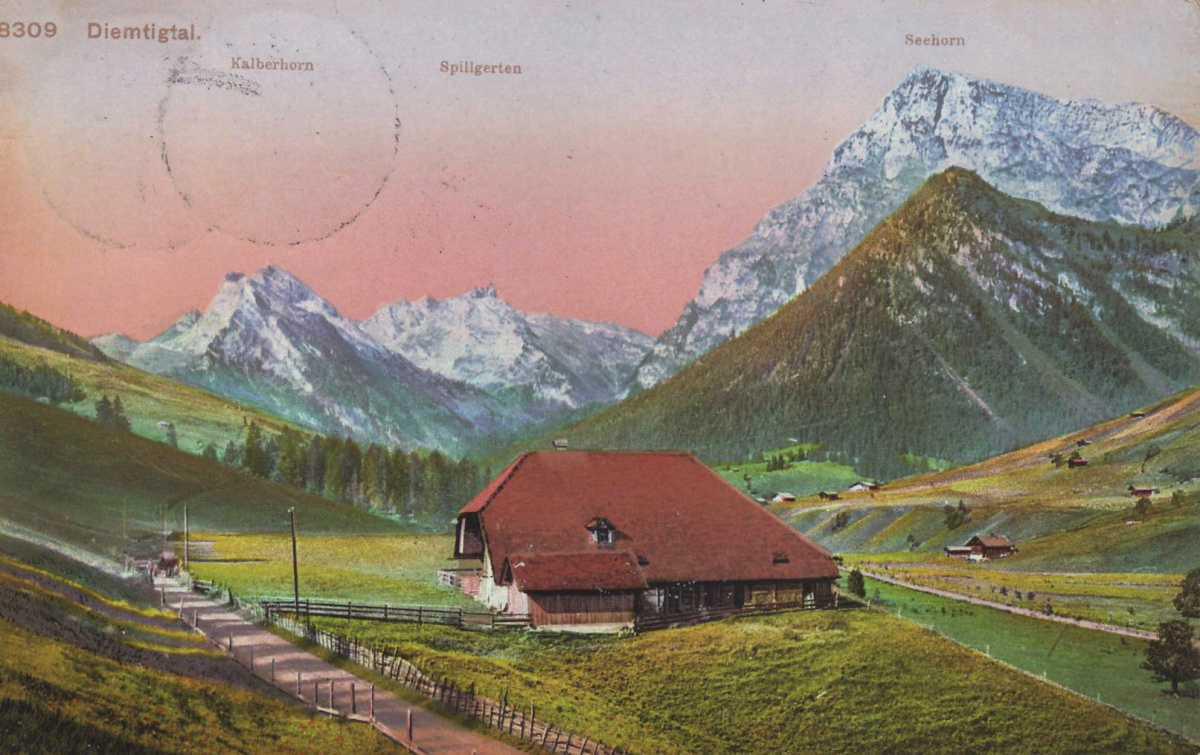
36 - Tiermatti
Tiermatti 33
Tiermatti is the first house with a half-hip roof and book-spine frieze in the municipality of Diemtigen and therefore in the Simmental.
Built in 1751 by the master carpenter Gilgian Henni and his master craftsman Antoni Baumer for Jacob Rebmann and his wife Magdalena Regez. Façade renovated in 1938. In 1900 the two cheese cellars were converted into a restaurant and in 1931 a ballroom was added. The first house with a half-hip roof and book-spine frieze in the municipality of Diemtigen and therefore in the Simmental.
As well as the luxuriant botanical frieze on the lower-floor balustrade and delicate bellflower frieze under the window ledge on the upper floor, there is abundant sculptural ornamentation in geometric forms, accentuated by the addition of colour. The valley community’s coat of arms, the two winegrowers’ coats of arms and the two bears under the starry sky are accompanied by plant motifs in the later Simmental style. Five strips of Gothic script, painted in black, complement the plentiful ornamentation. Of particular note are the vertical wooden projections in the form of animal heads. A guard-like figure with a sword as tall as a man stands at the former entrance on the eaves side.
Directly to the south of the restaurant is Tiermatti 37, which was built in 1730 by the master carpenter Jakob Lutz. Symmetrical façade, two rooms wide. More recent extension. Very beautiful sculptural decoration. The paintings depict unusual leafy vines growing out of a white face; similar designs can be seen in Saanen. Unfortunately faded. The first telephone in the valley was in the room added on the north side, consequently still known today as “the telephone room”.

